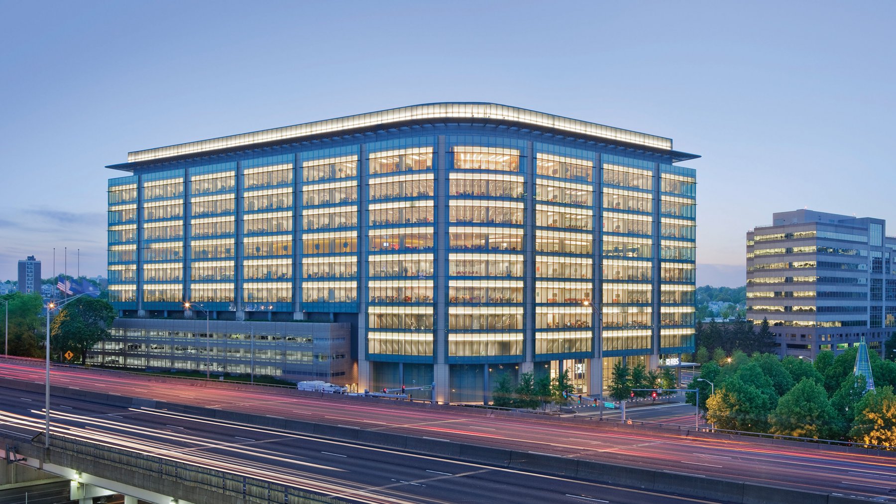
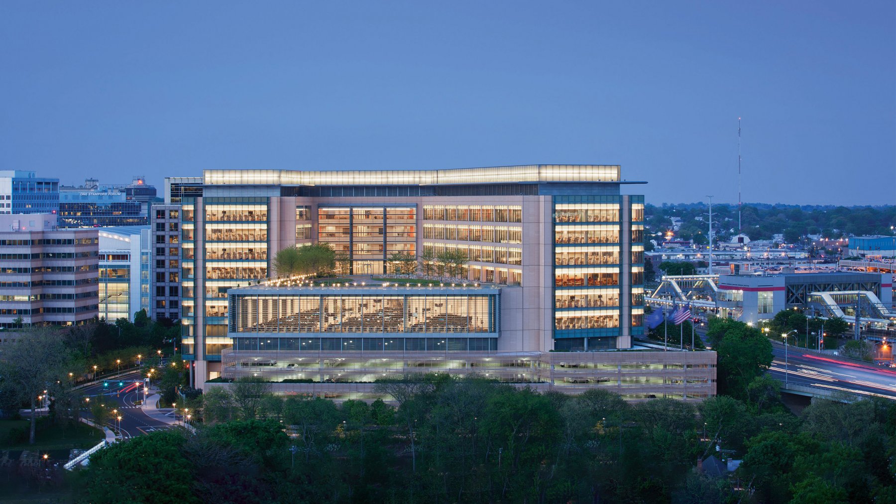
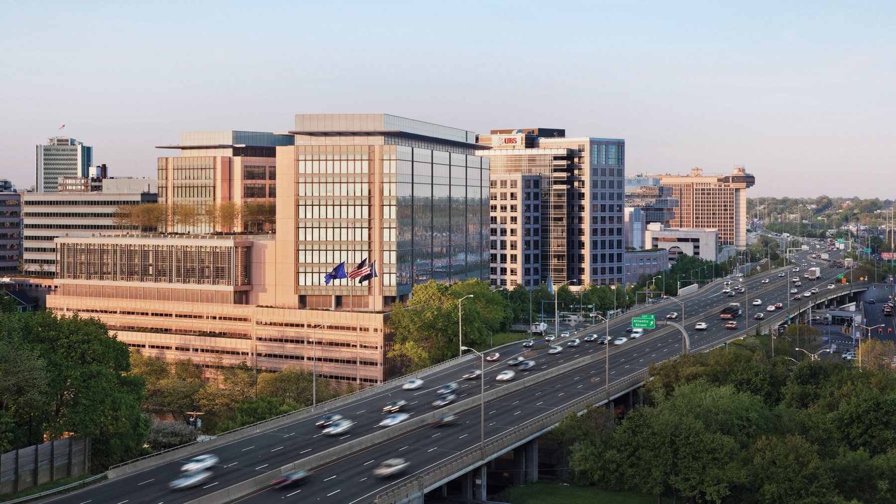
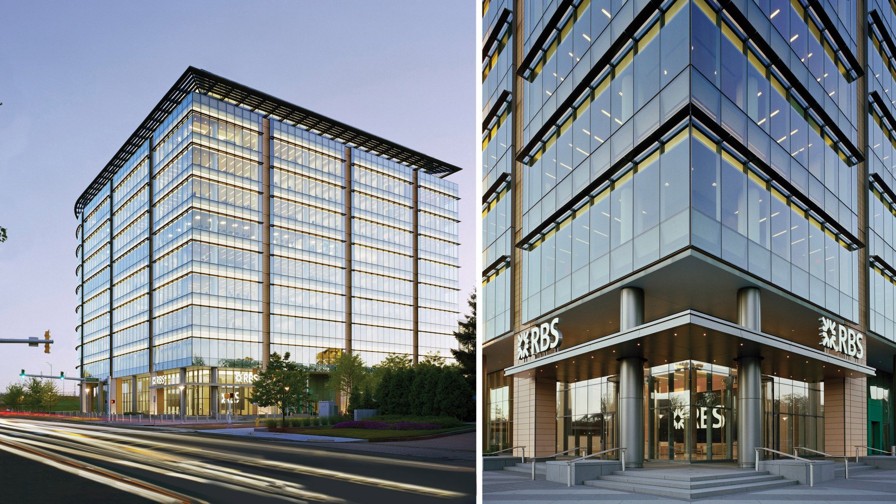
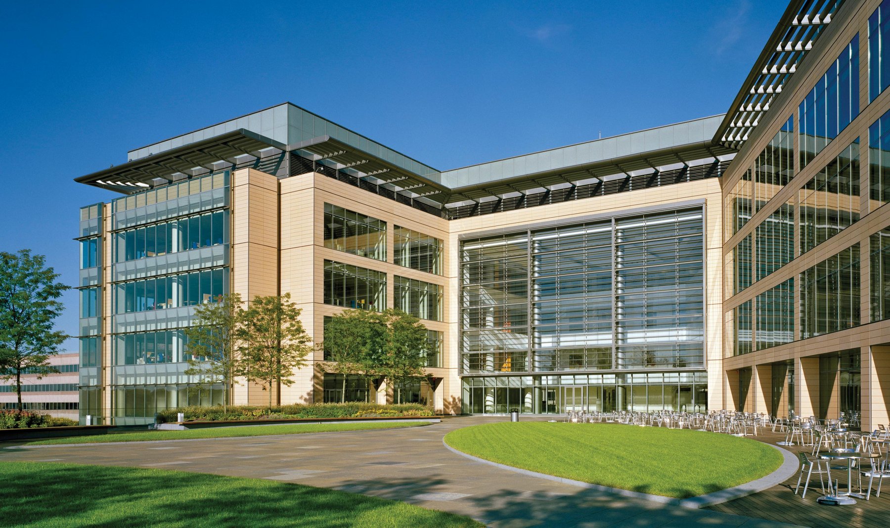
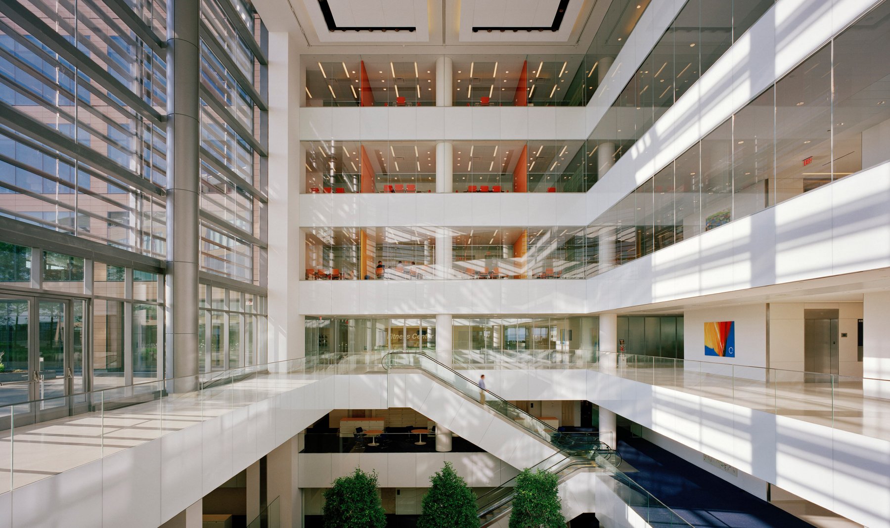
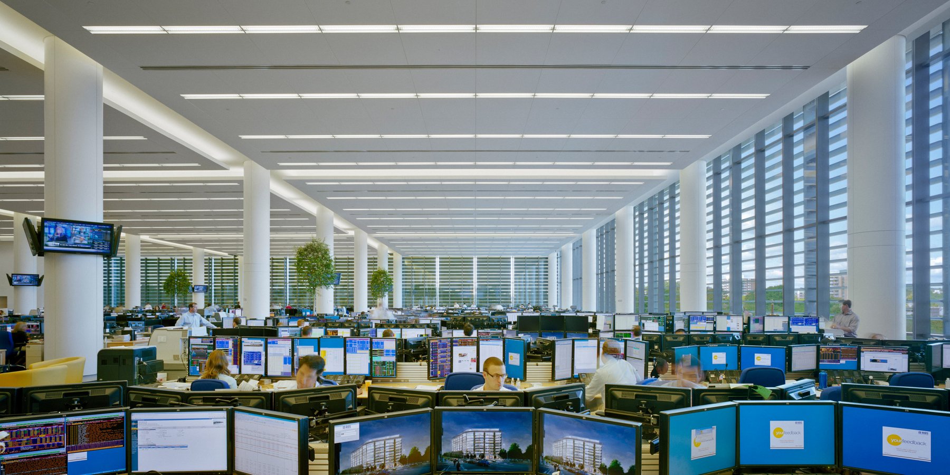
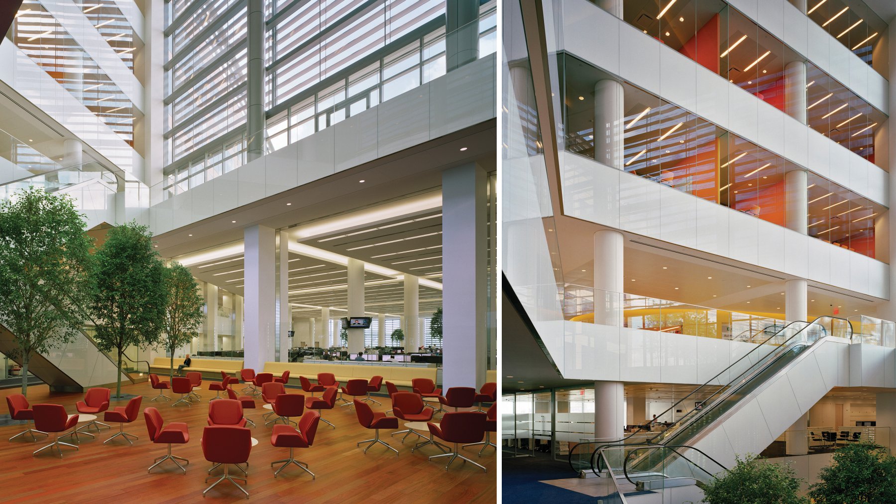
Info
The Royal Bank of Scotland chose this 3.4 acre site in Stamford CT for three principal reasons; its visual impact on the most traveled highway in the Northeast US, its proximity to an urban transportation hub, and for its ability to make a sustainable statement for the Bank’s new Americas Headquarters. As a design composition the 1.1 million square foot program, which houses nearly 3000 persons, was built upon a number of constituent parts and urban responses. The sweeping gesture of the curved front façade responds to the interstate highway. The exterior envelope facing the traffic gains texture through the use of terracotta rain screen panels and fly-by glass elements. The three-story arcade establishes an urban scale while mitigating the mass of the required parking. With "J" shaped office floors stacked above the arcade and parking, a large outdoor courtyard is created on the 8th floor. Its surrounding façade employs similar materials from the outer wall, but introduces an entirely new, more appropriate language to the pedestrian experience. The urban courtyard also serves as the roof for the two-story trading floor, which is open to the twelve-story glazed atrium, which contains escalators and meeting spaces. The 60,000 sf amenities floor ties the composition together at courtyard level, offering dining, retail, and fitness facilities that spill out onto the roof top garden. The atrium acts as a vertical "town hall" connecting the occupants during trips to the amenities floor, and serving as an active, impromptu meeting space.
Details