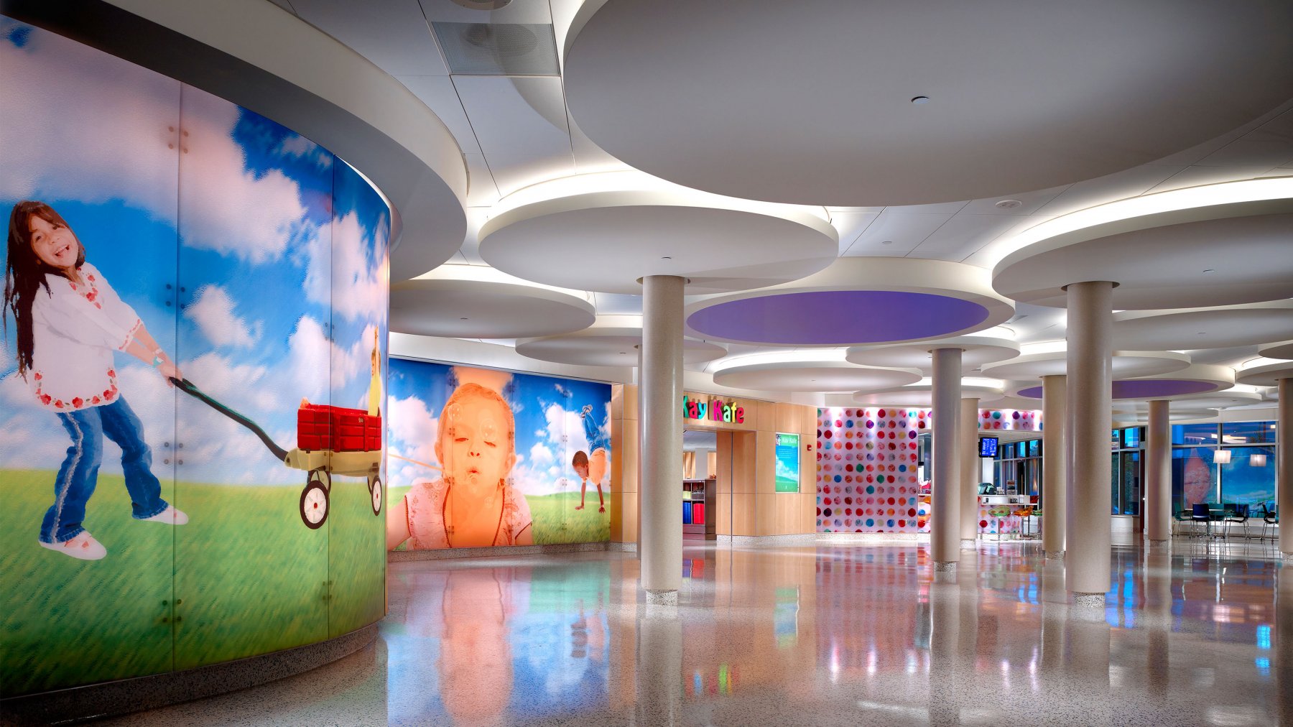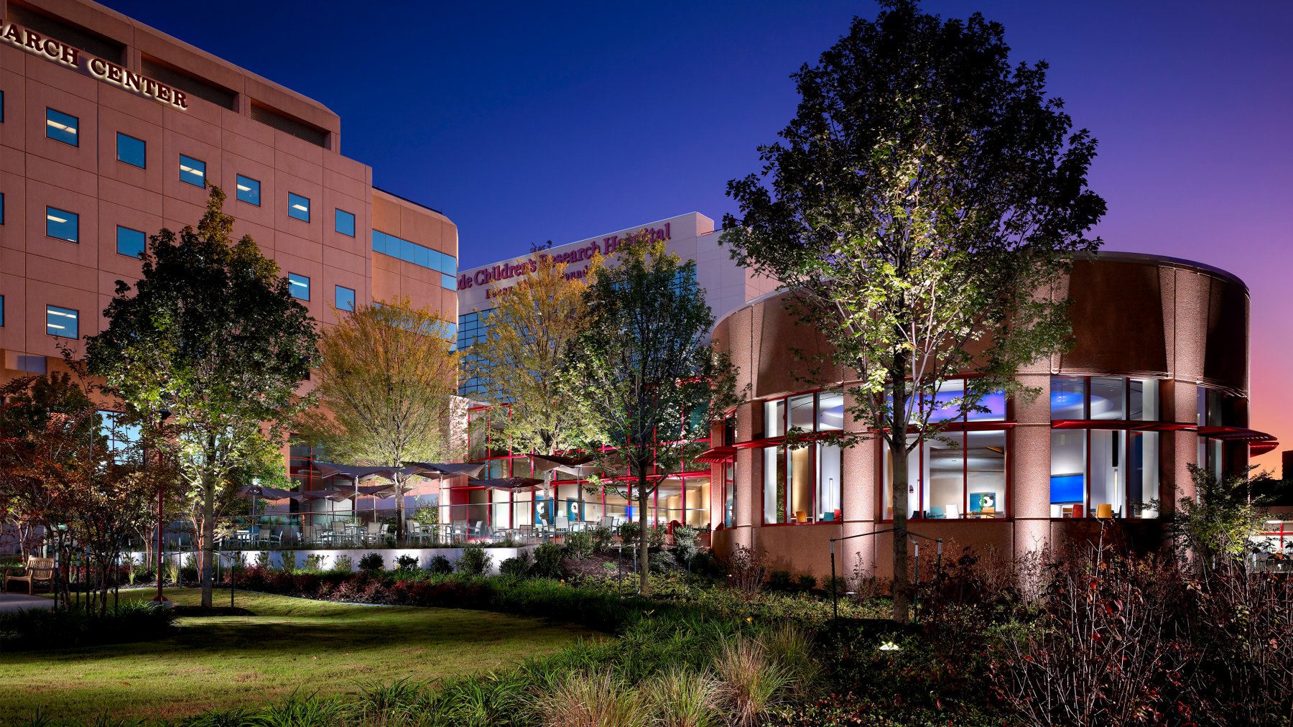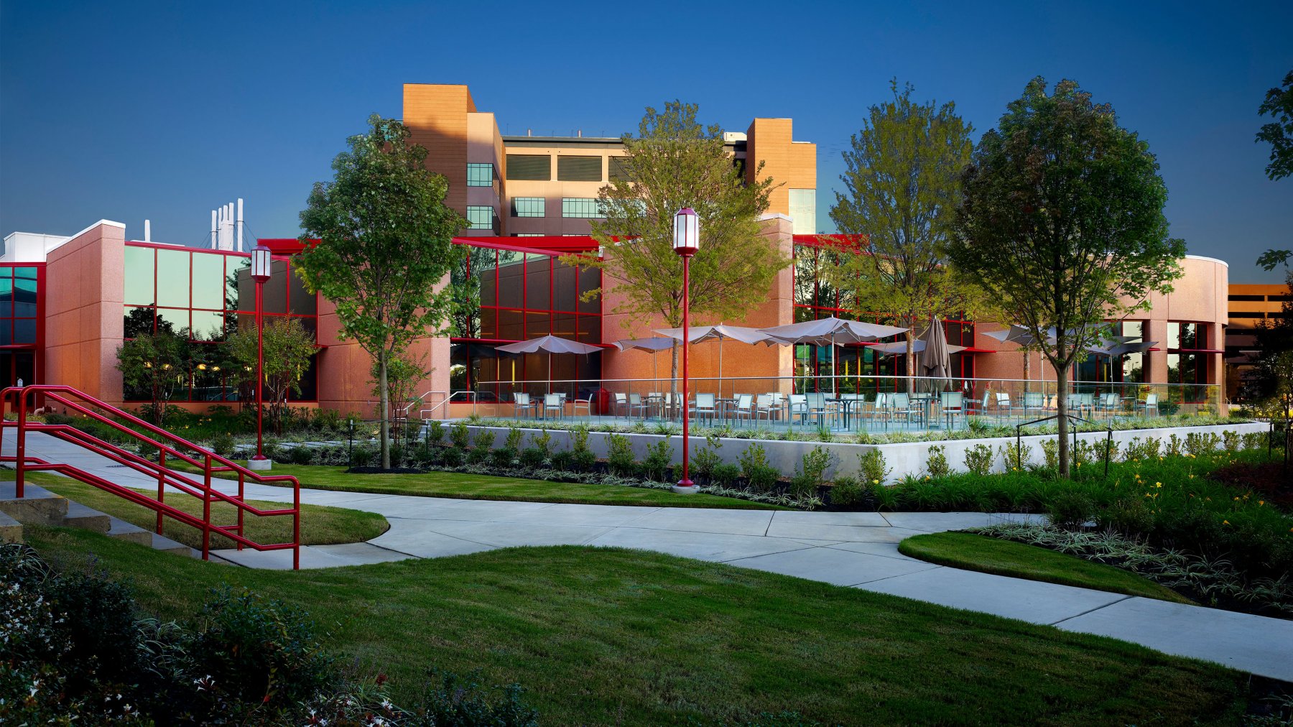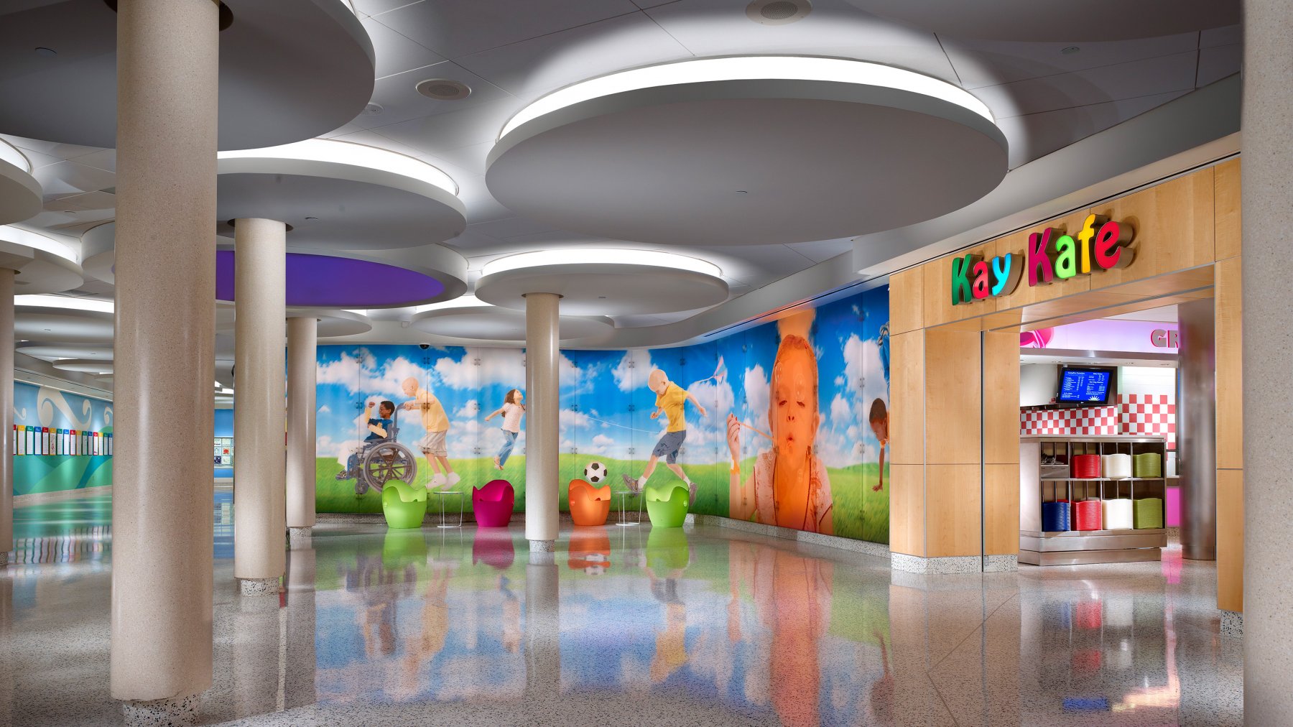



Info
A new wing to St. Judes Children’s Hospital was designed as a renovation and addition. Construction phasing was critical, as this centrally located area needed to remain operational during the process. The design resolves the collision of different building grids and human traffic as it collects in this nexus of activity. The playful forms provide a relaxed environment for patience, visitors, and doctors. The food court and dining area celebrates activity through the custom designed 3-form back-lit super graphics throughput the space. Natural light fills all areas through full height glass and skylights which bring nature into the building. Planted courtyards around the building provide areas for dining and contemplation.
Details