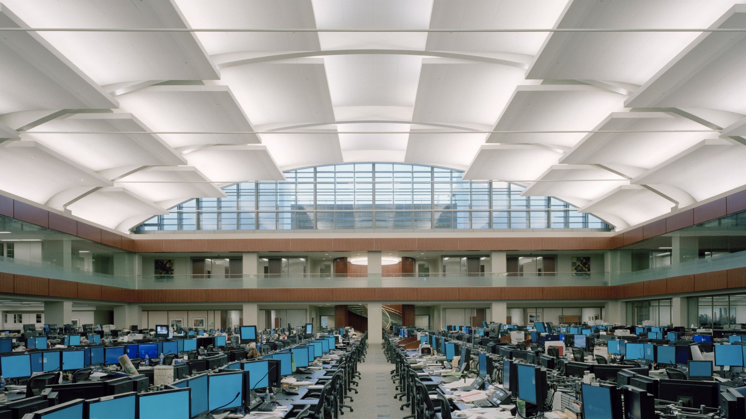
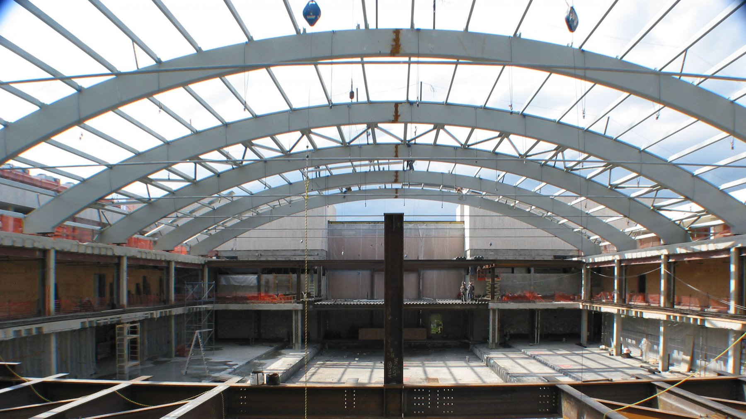
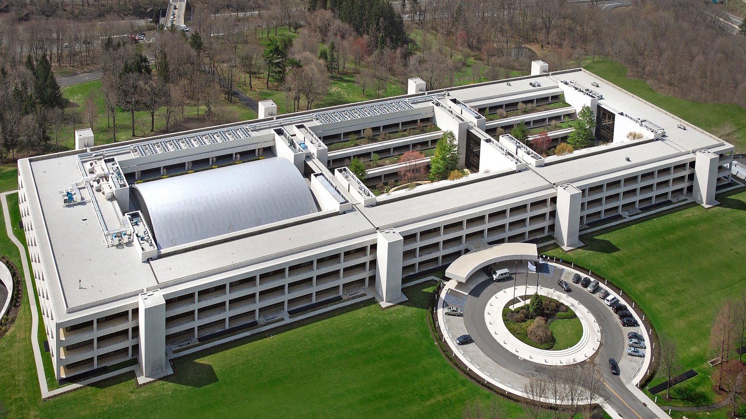
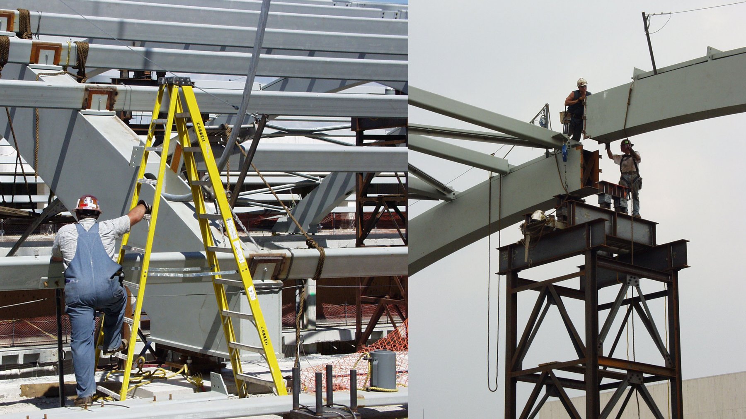
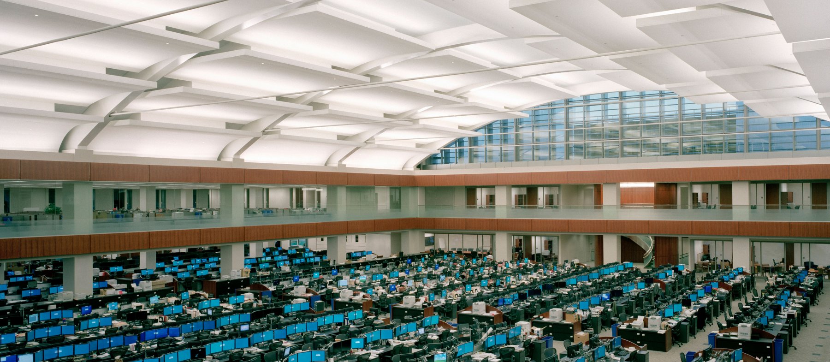
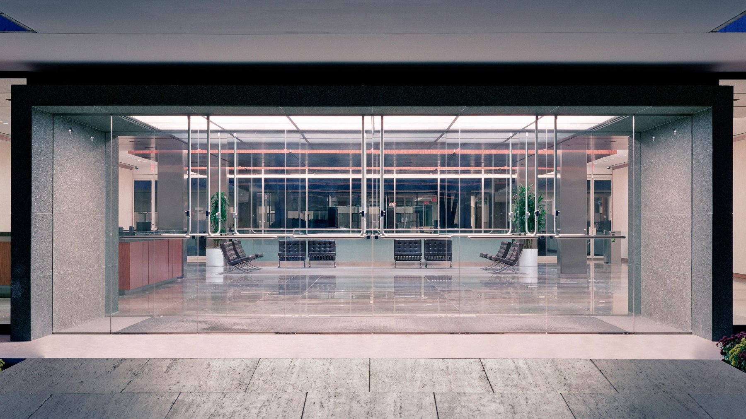
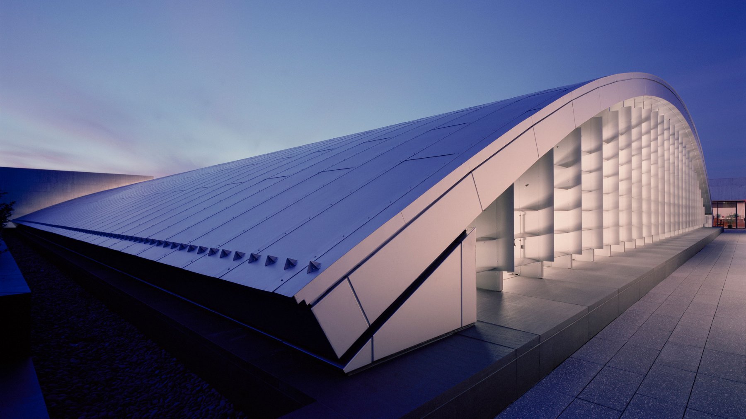
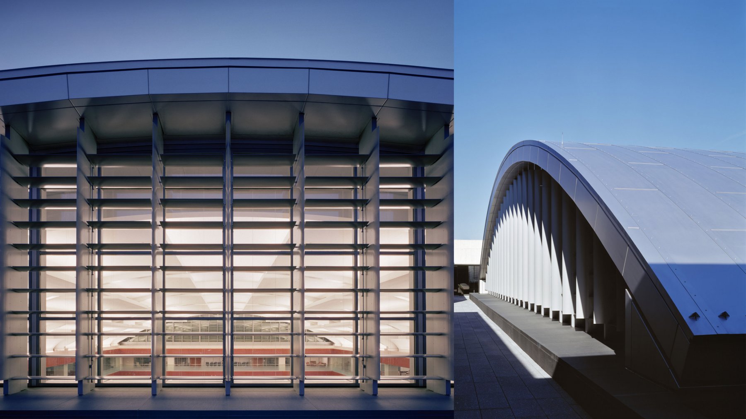
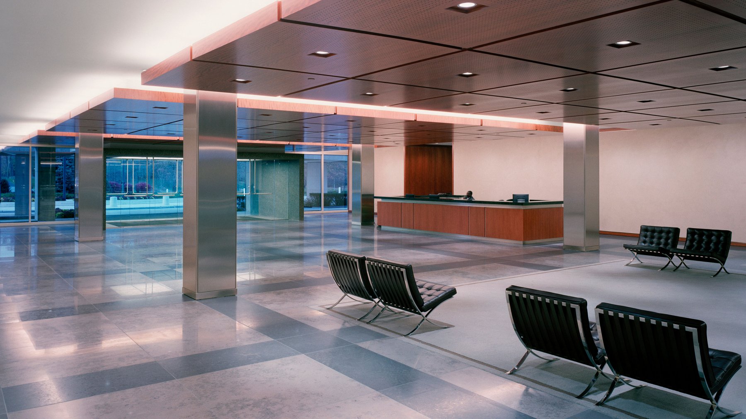
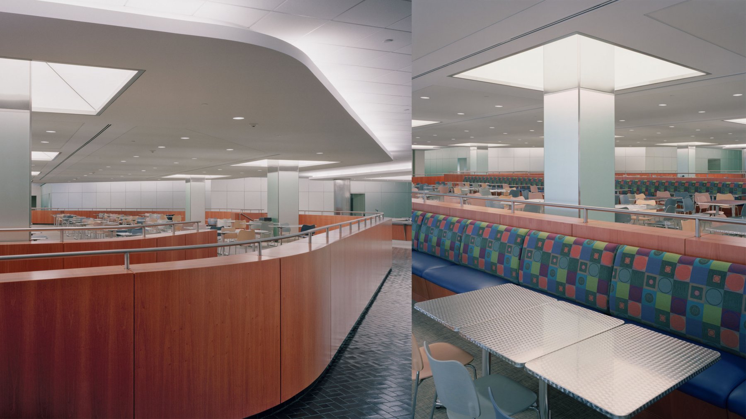
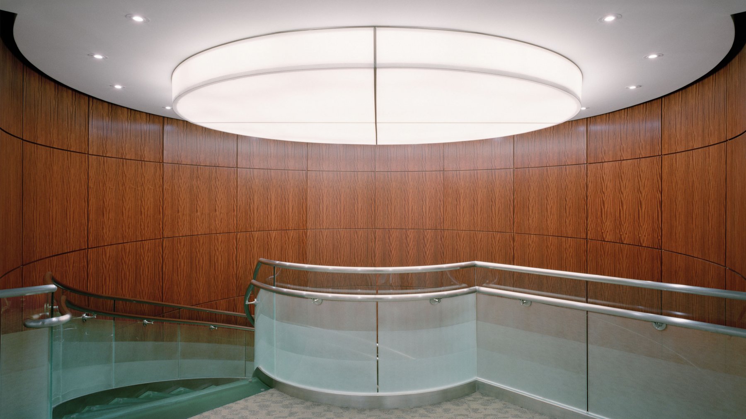
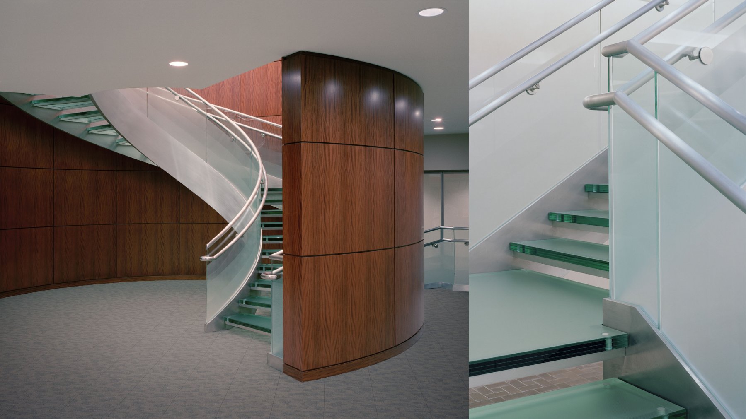
Info
This project for Morgan Stanley restored and expanded the former Texaco headquarters building, which was originally designed in the 1960s by Skidmore, Owings & Merrill and was purchased by Morgan Stanley in 2002. The 1 million square foot facility was completely renovated including a 30,000 square foot column-free global trading floor which was added by enclosing one of three original exterior courtyards with a massive clear spanning roof structure. The large structural steel arches are held together by thin steel tension cables which where the very last element that were installed during construction. New stairs throughout the building connect the new trading floor and executive offices. A new entry processional and lobby space opens up to the outdoors, and a new cafeteria area is expanded and re-envisioned.
Details