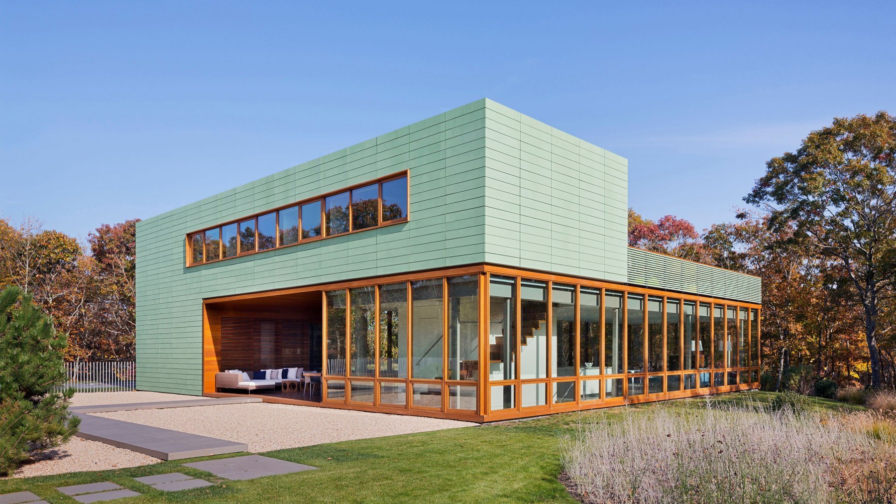
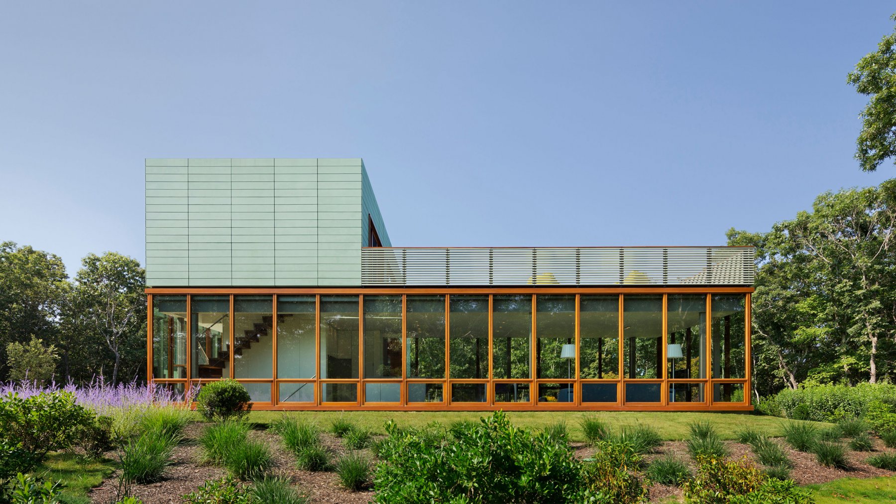
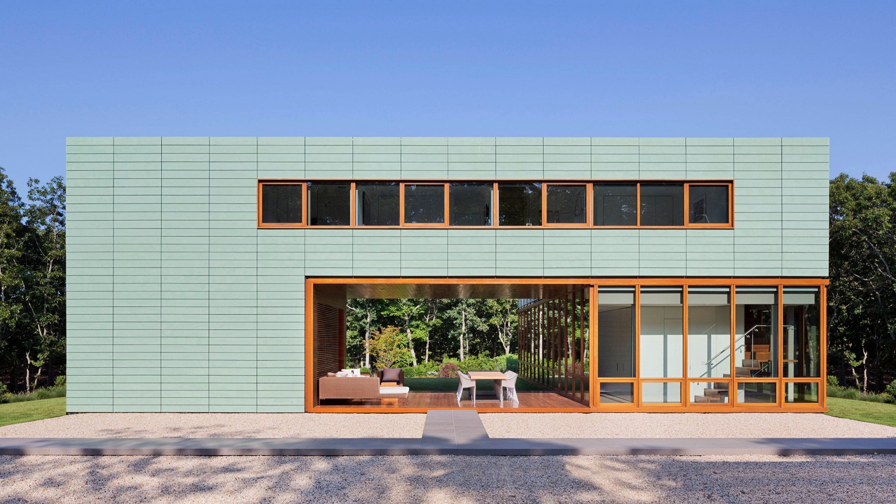
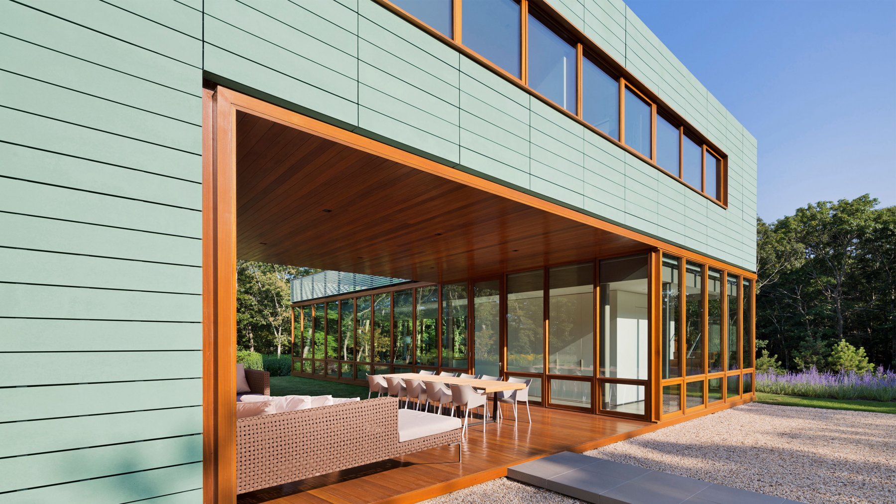
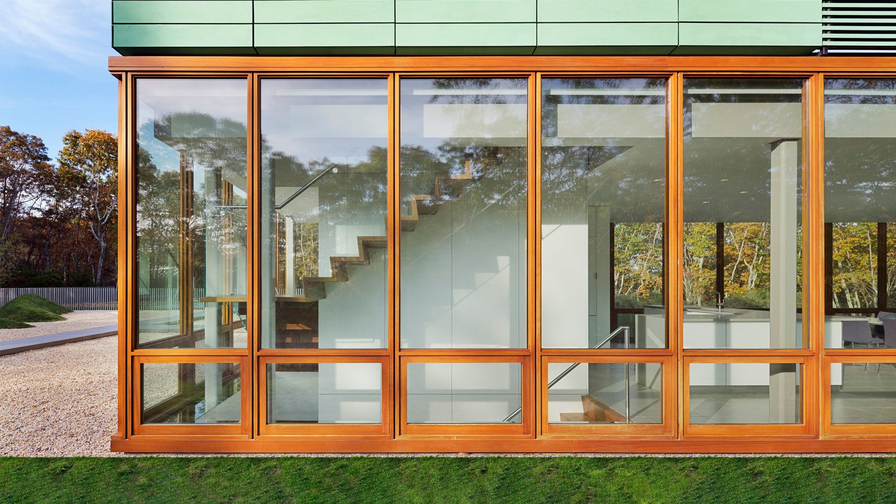
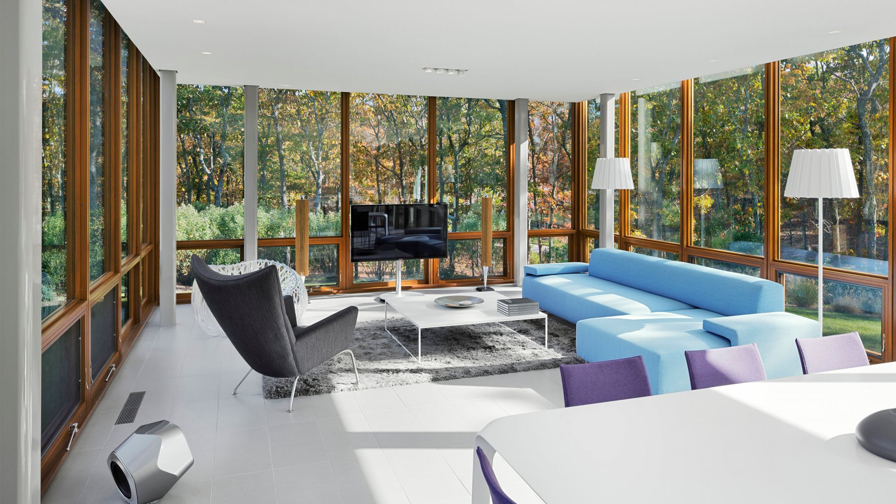
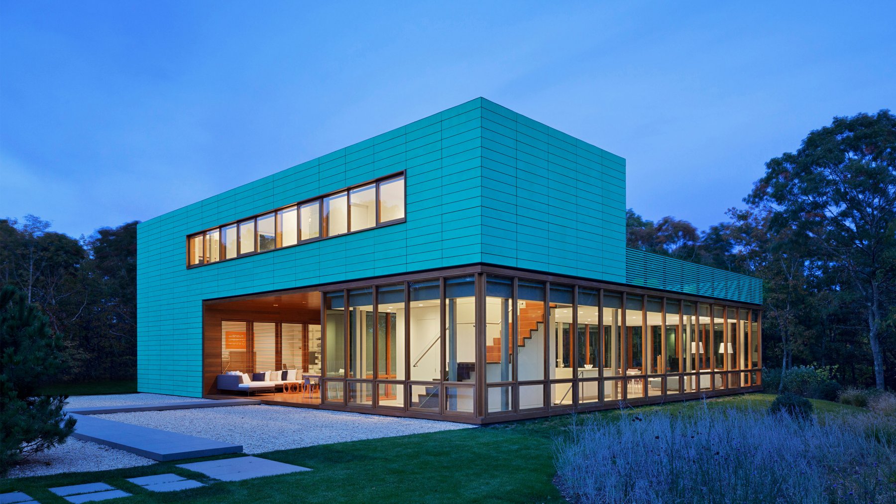
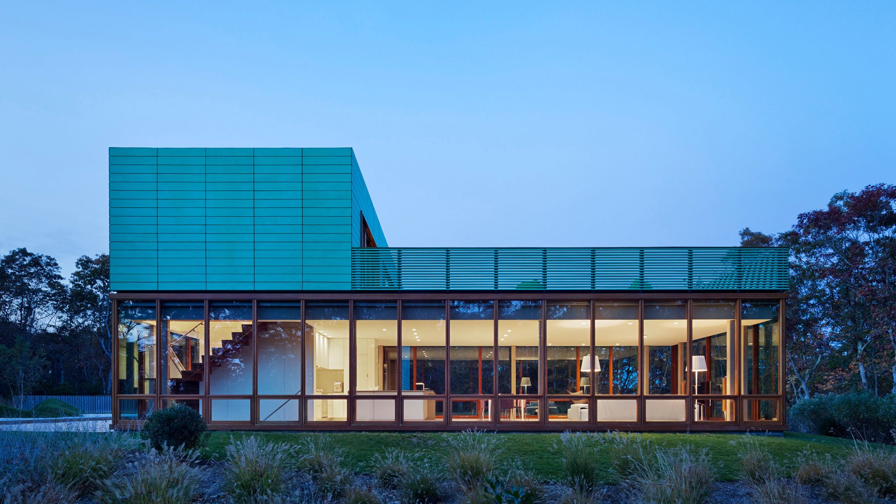
Info
Green House is the first of five houses designed for a community dedicated to contemporary architecture. Two interlocking rectangular forms set within a clearing in the woods balance an interplay between public and private spaces. On the first floor, the kitchen, dining, and living room are open to each other and linked to the exterior. Bedrooms located on the more enclosed second floor open to a roof terrace with tranquil views. A delicately crafted, cantilevered wood staircase floating behind glass links the two floors. The exterior is clad in light green fiber cement panels to provide durability for this summer home. Punctuated openings within the panels provide light and privacy for the bedrooms while full height glass reveals the public spaces below. Stained cypress frames each opening and adds warmth to the interior spaces.
Details